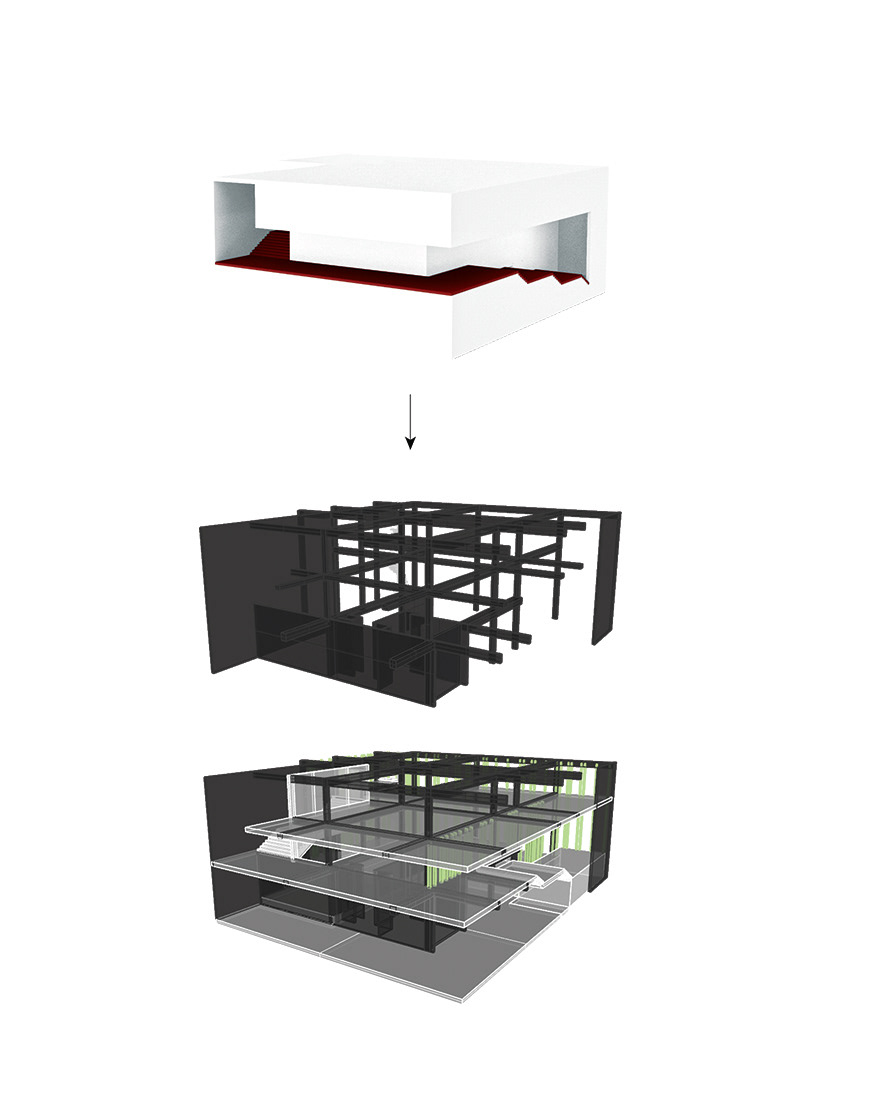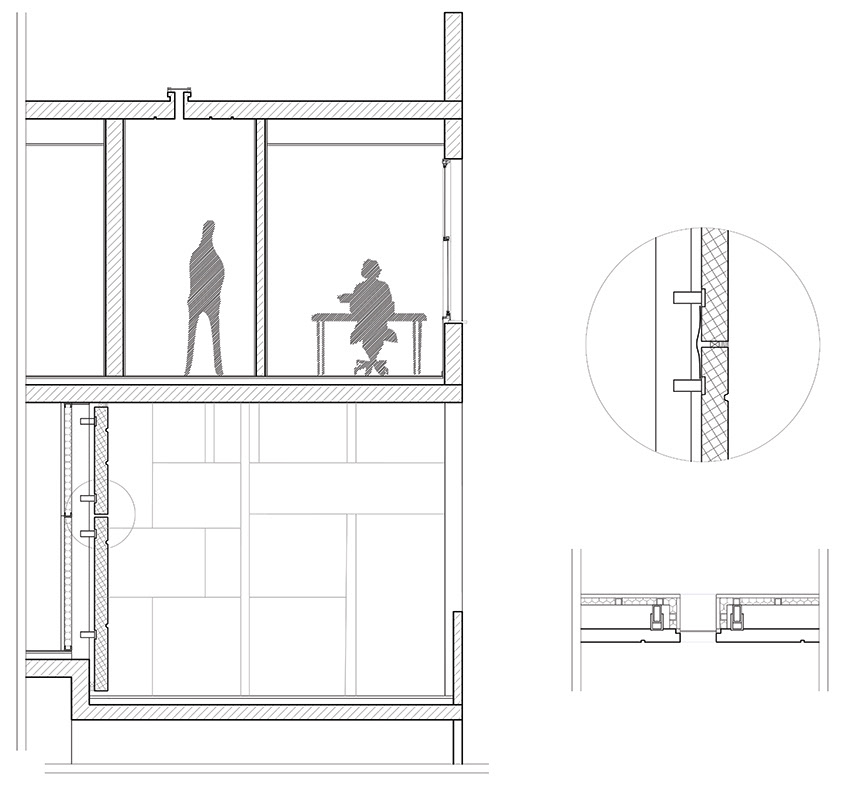Academic project
Ramat Aviv, Tel Aviv
Winter 2016/2017
The project is located on the southern part of Ramat Aviv B neighborhood, few steps away from Einstein St. That is undergoing urban renewal, in addition to the proximity to Tel-Aviv university. Despite Tel Aviv being a high dense city, this neighborhood is characterized by rural, green atmosphere.
As a result of the contradicting surroundings the project aspires to mediate the changes in the environment. The concept of mediation generates all the planning actions from organizing the functions to designing the spaces, facades, materials, light etc.
The building serves as a café, a library and an education center. These functions were chosen as they suit the surrounding student atmosphere, in addition to the high percentage of people with higher education living in the area.
The circulation is designed to harmonically switch between functions while maintaining the required acoustics for each function.
The facades of the building are designed in accordance with their surroundings, the ones that are close to the apartments are designed to inter light but create a barrier for privacy, the façade facing north is mostly a curtain wall as it is facing a garden, the façade facing the street is designed to be open on the ground level and asymmetric on the top, this part is made from prefabricated concrete panels to isolate the quite area yet keep the façade inviting.




